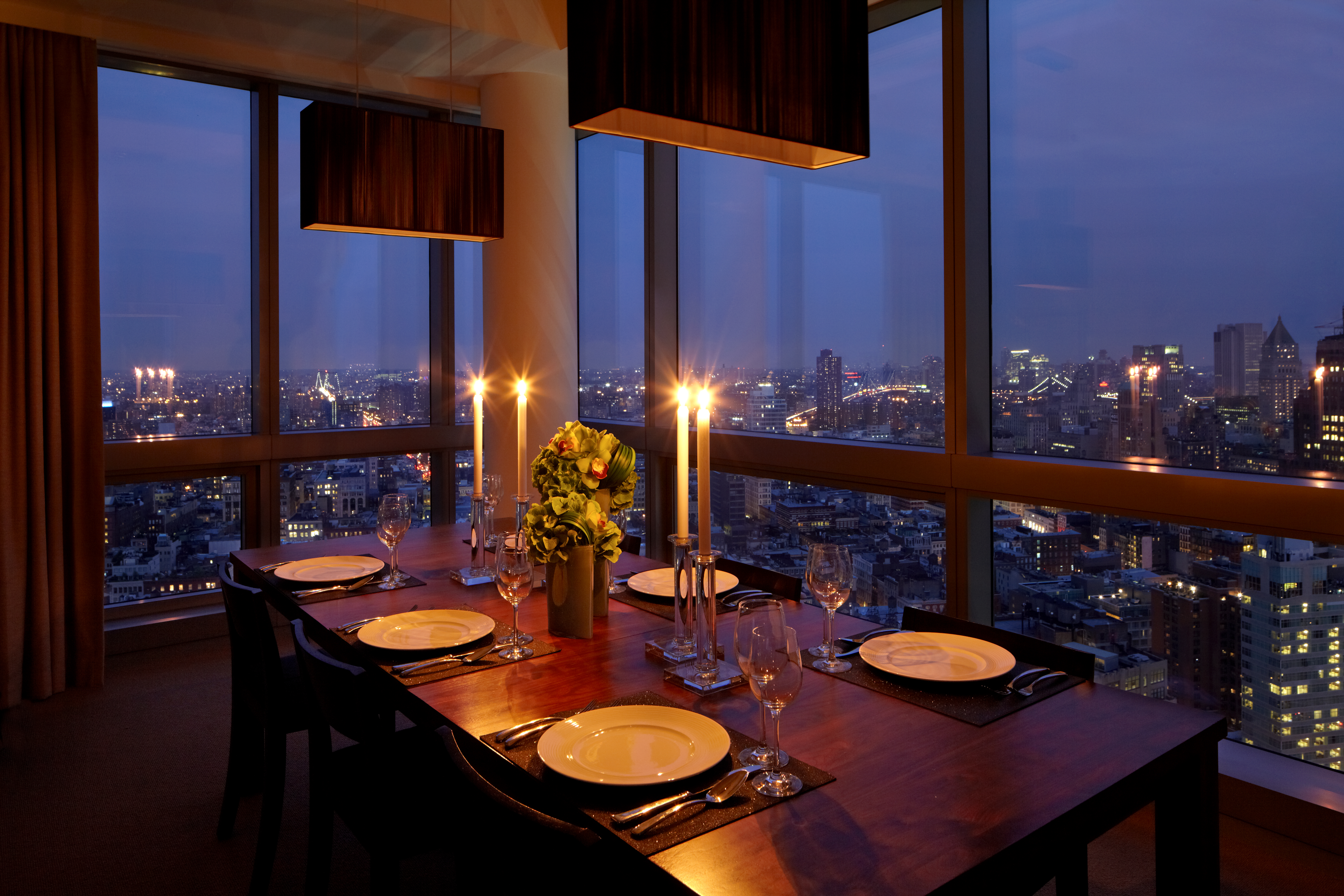- VIEW ALL
- 3rd Floor & SoHi
- Suites & Restaurants
SoHo Ballroom 3,900 sq. ft. | 400 guests
Sophisticated, natural light, muted colors, luxurious furnishings, and ample space make this elegant ballroom the perfect lower Manhattan event venue for large receptions. The ballroom can also be divided into two, offering approximately 2,000 square feet in each SoHo I and SoHo II.
Hudson Square Ballroom 2,200 sq. ft. | 250 guests
Experience a true New York meeting, working amidst 20-foot ceilings and floor-to-ceiling windows for up to 25 guests. Plus enjoy cocktails on a private, covered outdoor terrace spacious enough for up to 70 guests.
Tribeca Meeting Room692 sq. ft. | 60 guests
The perfect setting for meetings done right: Open views drench the room in natural light, revealing simple elegance at every turn.
The Boardroom 329 sq. ft. | 25 guests
Perfect for training seminars and management meetings, this iconic space seamlessly combines thoughtful furnishings, modern technology, and world-class service.
SoHi 1,500 sq. ft. | 150 guests
Wrapped in 13-foot, floor-to-ceiling windows, this rooftop venue towers 46 stories above New York's majestic skyline, offering views of the East River bridges, Downtown Manhattan, and the Hudson River.
Mezzanine 2015 sq. ft. | 130 Guests
Mezzanine showcases three flexible spaces including the restaurant's Main and Private Dining Room, along with, Café Mezz. Perfect for private event or small meetings.
- Full Buyout: 2015 sf | 130 Reception
- PDR: 601 sf | 40 Reception | 30 Seated
- Café: 798 sf | 50 Reception | 30 Seated
- Inspired F&B + state-of-the-art AV
- ADA accessible
Terrace on 7 1500 sq ft | 150 guests
Terrace on 7 is a social playground with two flexible areas, including the spacious outdoor pool terrace and cabanas, along with, adjacent indoor restaurant and bar, El Ta’Koy.
- Full Buyout: 1500 sf | 150 Reception
- Terrace: 1000 sf | 120 Reception | 40 Seated
- El Ta’Koy : 600 sf | 30 Reception | 35 Seated
- Partial and full buyouts available
- Custom F&B menus by El Ta’Koy
Duplex Penthouse2300 Sq Ft | 40 guests
The Duplex is our two-story penthouse located on the 43rd and 44th floors. This space is large enough to house a black-tie fundraiser, standing engagement party, or casual cocktail function.
- 2300 sf | 40 Reception | 15 Theater | 8 Boardroom
- 400 sq ft outdoor terrace
- Two-stories, separate parlor and bedroom on each floor
Tribeca Penthouse 2200 sq ft | 40 Guests
Located on the 33rd floor, our Tribeca Penthouse features views of the Hudson River and One World Trade. The L shape living room is divided into two graciously sized living areas; one with a kitchenette and breakfast bar and an additional seating area.
- 2022 sf | 40 Reception | 25 Theater | 20 Boardroom
- Two living rooms, kitchenette and billiards table
- Fully customized menus by our award-winning culinary team
Landmark Penthouses 1600-1800 sf | 40 guests
Our Landmark and Landmark Sunset Penthouses located on the 42th, 43rd and 44th floors feature panoramic floor-to-ceiling city and/or river views. These penthouses features 2 bedrooms and 2.5 baths. The spacious living area of over 700 square feet features an open plan with a kitchenette.
- 1600-1800 sf | 40 Reception | 14 Boardroom
- Fully customized menus by our award-winning culinary team
*sample tour/floor plan, suite layouts vary
One-Bedroom Suites791 Sq Ft | 10 Guests
These elegant suites include all the designer details of our king guest rooms yet also feature a separate living space — perfect for business meetings and entertaining while retaining guest privacy and a good option for small families.
- 800 sf | 10 Reception | 10 Theater
- Sweeping, panoramic city views
- Fully customized menus by our award-winning culinary team






















































